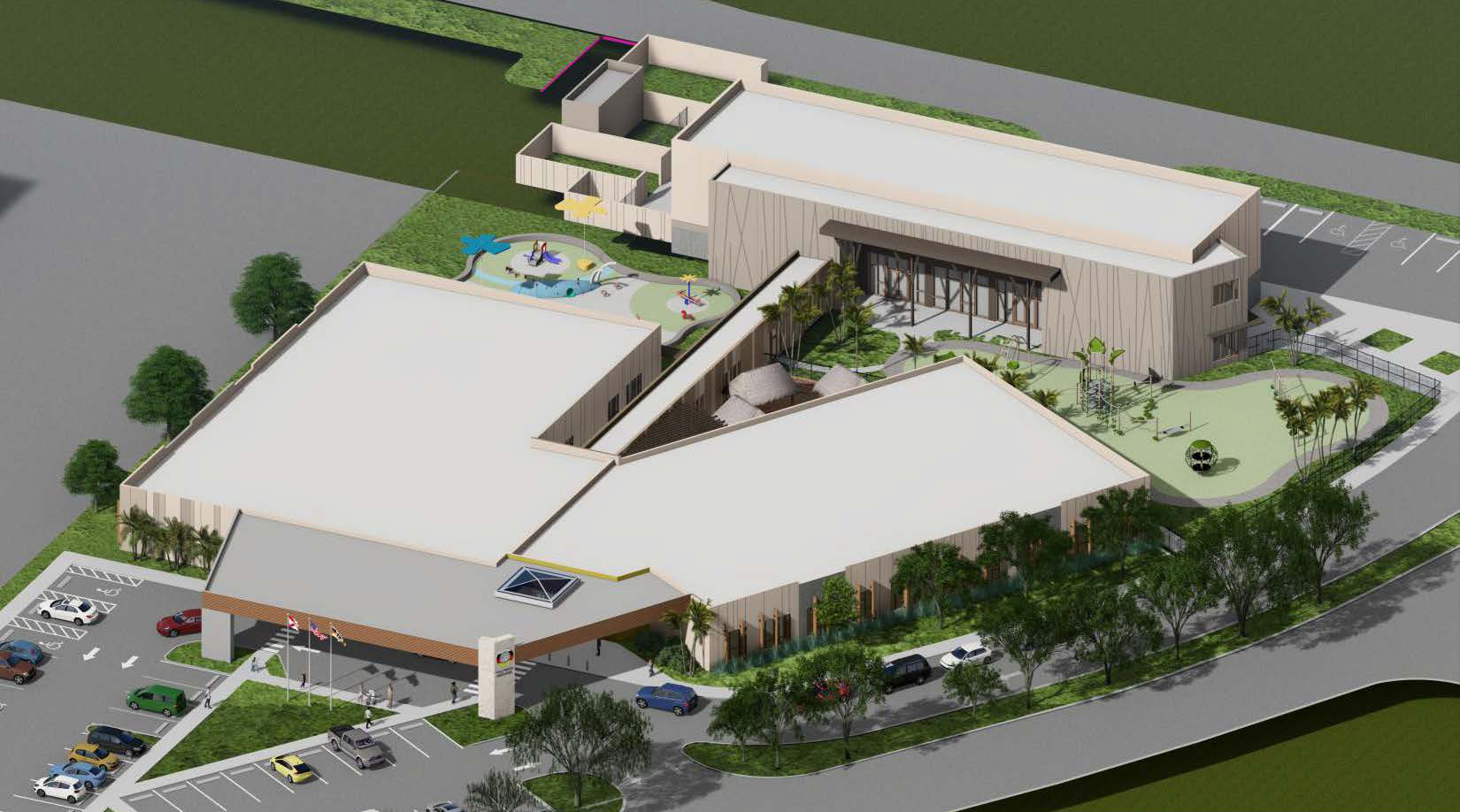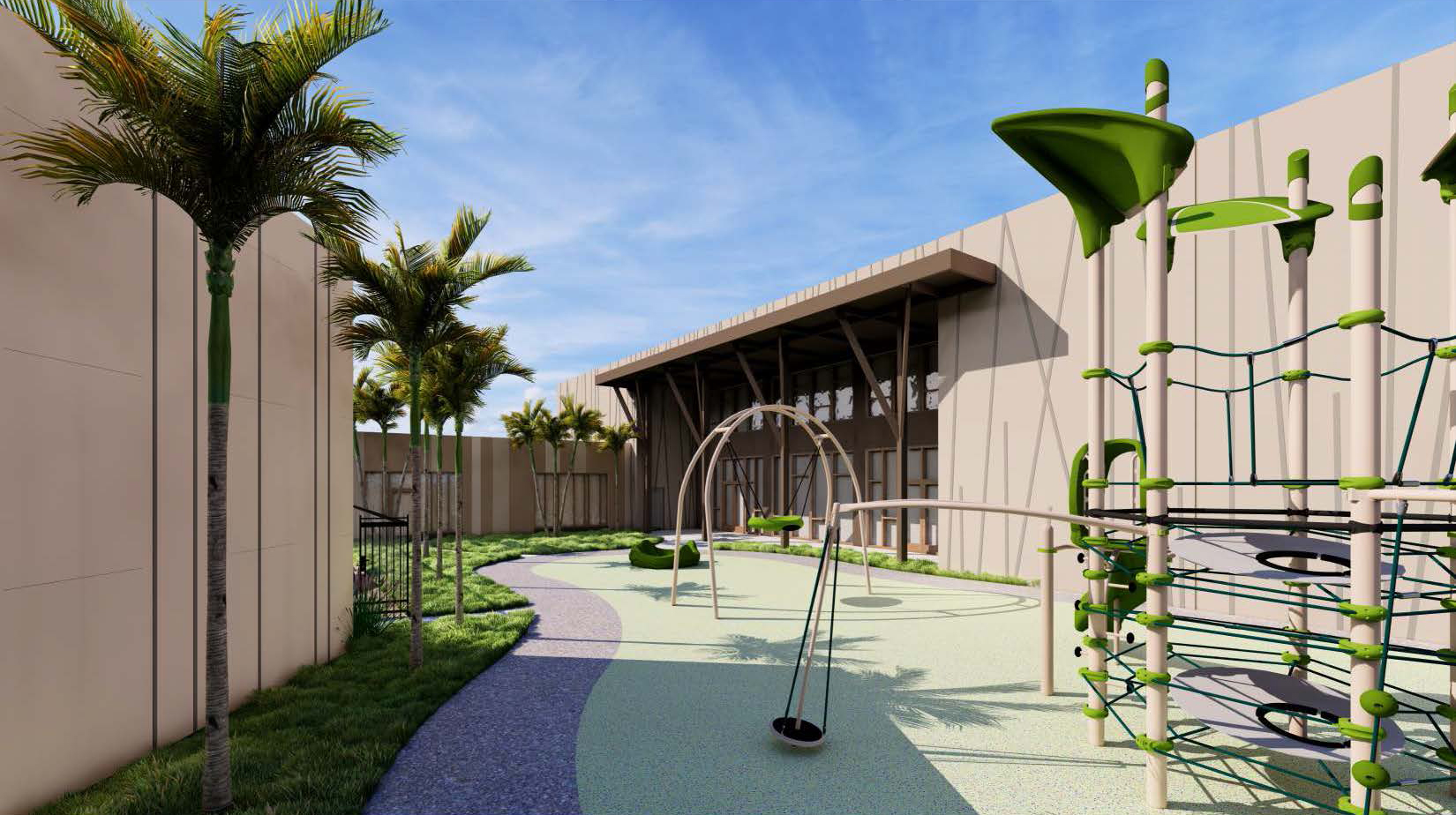The project includes two new buildings, additional parking area/ retentions areas and a skate park located on a 6.67-acre site on the Hollywood Seminole Indian Reservation.
This design/build project entails a one-story preschool building and a two-story (ground level) cafeteria / (second level) classroom building. The preschool will house 200 children allocated into twelve (12) classrooms for infants to 5 years old. Additional features include support areas and a porte cochere for drop off / pick up.
The site development includes a 70-space parking lot, a playground area to the west, a large playground area with running track, and a chickee camp to the north. Other major civic related work includes an additional parking area / retentions area located to the south to serve this site and the adjacent medical clinic complex.

